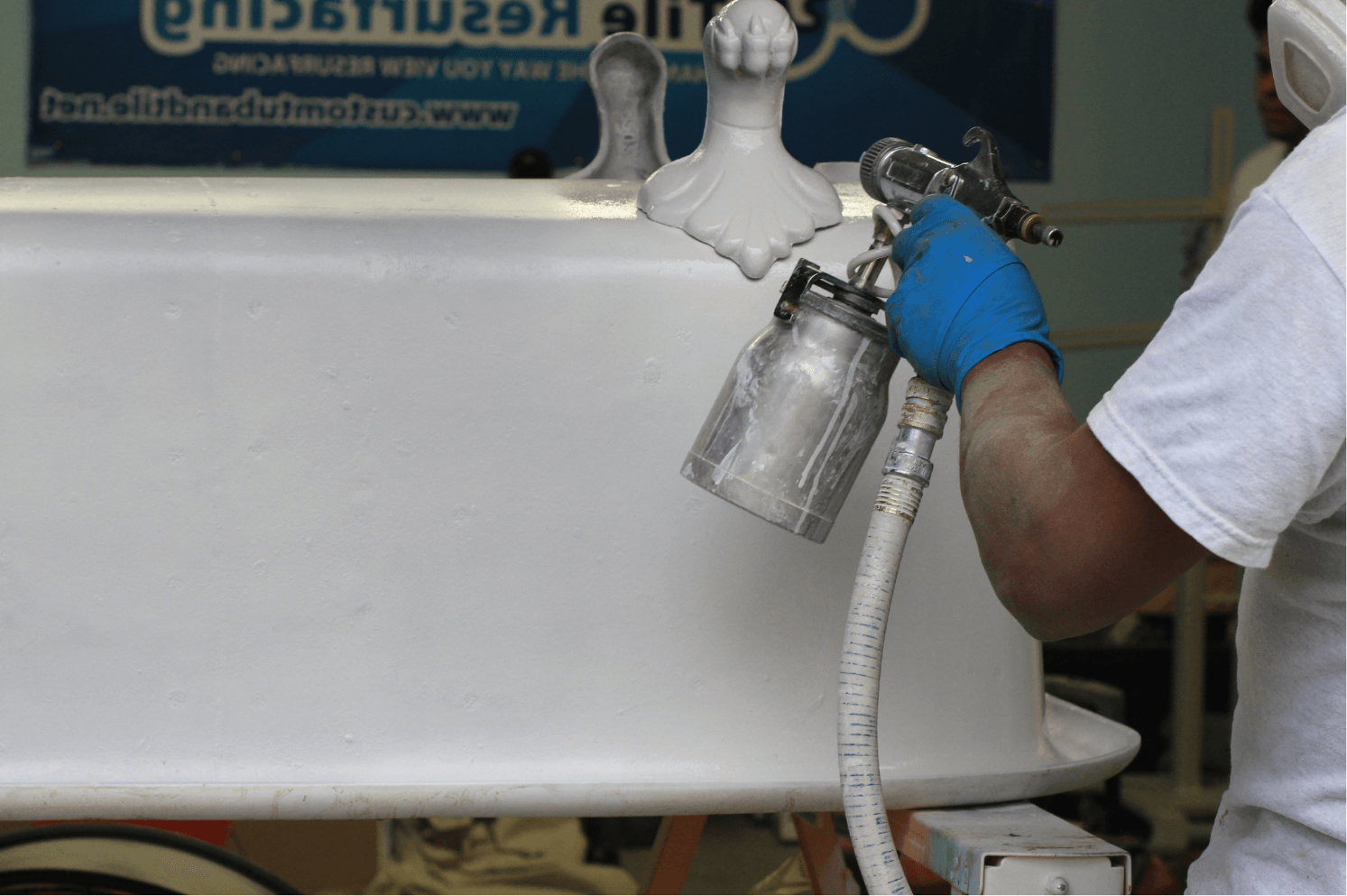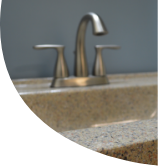Perfecting the Powder Room: 7 Ways to Make Your Small Bathroom Look Bigger
How To Make a Small Bathroom Look Bigger
Small bathrooms rank more as the norm than the exception. Few of us have the sprawling bathroom space we’d like, so we seek ways to spruce up the restroom to give it a cleaner look, and make improvements that cause it to look and feel bigger.
Everyone either has “that” bathroom, the one that’s functional, but cramped and lackluster. Some people might have the option to knock out a wall or build an addition, but when it comes to how to make a small bathroom look bigger, the majority of us simply need more realistic solutions.
The small-bathroom dilemma creates good reason to delve a little more deeply than a simple paint job or new fixtures. There are many tips, tricks and elements of design that can transform a small, drab bathroom into a pleasant space that looks bigger than it is.
1. Coordinate the Colors
What is the best paint color for a small bathroom? According to basic design principles, light colors such as white, crème, pastel blue, gray or yellow are all recommended colors to paint a small bathroom in order to visually expand a room, while dark colors such as a deep red, green or brown, will make a room feel smaller. The light colors reflect light, especially white, while dark colors tend to absorb light and lend the small bathroom a closed-in feel.
This may seem plain and unappealing to those who want lots of color in the bathroom, but you can add pops of color and different contrasts through accessories such as linens, artwork, small furniture and plants. The light colors create a long-lasting, room-expanding background that you can use for years while you make color and style changes elsewhere, and avoid the labor-intensive job of emptying and repainting the room as often.
Another way to add interest and flair adding that cluttered or too-busy feeling is to pick a single wall and paint it a deep or bold color, or affix accents and shelving to it. Preferably, you’d want the accent or color wall to be one that does not have a door, window, mirror, towel rack or other functional hardware or utility.
Designers advise that we don’t combine dark walls with light floor or vice versa, because that, like a busy pattern, tends to segment or chop up the space rather than create an uninterrupted flow. Experts also say to paint the ceiling the same color as the floors and walls in order to augment this effect. The more intersecting lines and planes there are in a room, the smaller and more segmented it will seem.
2. Use Paint, Texture, Pattern to Your Advantage
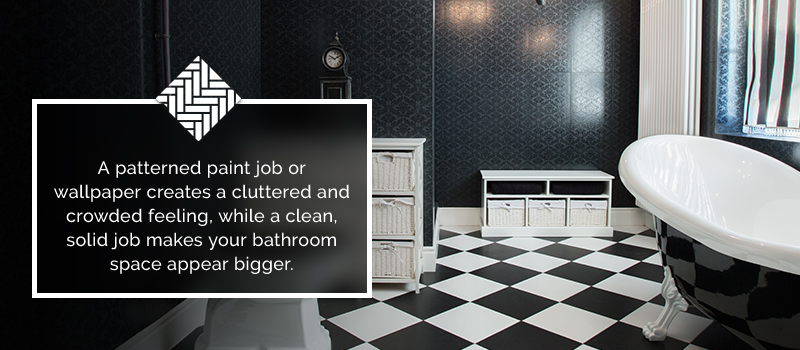
Many creative individuals pick and apply amazing paint jobs, but end up disappointed with the result, despite good planning and sound technique. Not everyone studies the subtleties of color, texture and pattern and how the eye reacts to combinations of them.
Even those that master all those elements might still spend considerable time analyzing all the illusions and effects that light creates. It all points to the widely accepted fact that the color, texture and pattern or design on the walls and floor directly affect the overall look and feel of a room.
Patterned wallpaper may seem like the thing to do in order to distract from the fact that a bathroom is small, but a smooth, one-toned color creates an expanse of wall and floor that appears bigger than its dark and intricate counterparts do. For example, a patterned paint job or wallpaper lends a feeling of clutter and crowdedness, while a clean, non-patterned, non-textured paint job or tile will immediately make your bathroom space seem bigger.
3. Take Advantage of Tile
Tile has featured in bathrooms and other wet areas for thousands of years because it works so well with moisture and has endless design and color possibilities. It makes the perfect non-porous material to have in a bathroom, where too much moisture can create detrimental problems such as mold and mildew. Many design guidelines advise using a small tile in a small bathroom, which makes sense initially. However, this technique actually creates a pattern with its grout lines that makes the bathroom seem smaller.
Small, black-and-white checks as tile, dark colors and patterns that create extra grout lines can all lead to a busy-looking floor or wall that seems to close things in rather than look expansive. Large, plain-colored tiles that do not feature fancy cuts or shapes will effectively create a clean look that extends that down-the-line look instead of cluttering it.
Nearly the same elements of design apply to tile in small bathrooms as do apply to the paint on the walls. Light, subtle pastel colors in the spectrum of white-beige-yellow, light blue and gray. Moreover, if you want to go wild with tile, it can create a decorative accent wall on the bathroom or shower. A small shower, for example, with a colored-tile wall and clear-glass doors will create a sense of depth.
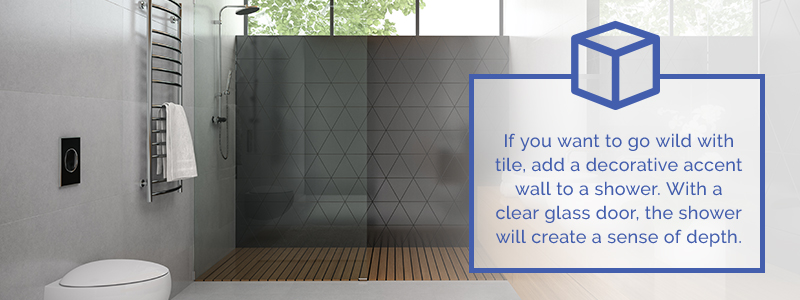
A tiled shower or shower/tub combination can also have built-in, recessed cubbyholes and nooks to store bathing supplies, and some people consider that a high priority so they can get rid of the various gadgets made to add storage in small bathrooms such as suction-cup baskets or hooks and caddies that hang around the showerhead.
Tile works anywhere in the bathroom: As a sink backsplash, for the floor, in the shower and around the tub. Some builders and contractors will stop the tile an inch or more short of the ceiling and then cap the tile with some type of molding, but placing the shower-wall tile all the way to ceiling or right up to a window as its sill is another design trick to eliminate lines that segment the room. Some people go with all the same tile for the floor and walls to make that long, clean, uninterrupted line that makes a room seem bigger.
4. Wall Mount the Basin and Toilet
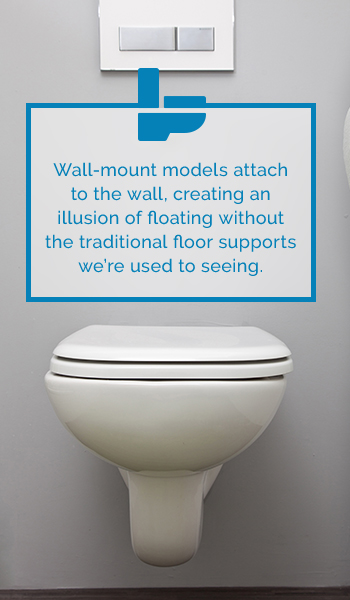
If you’ve never seen or considered them, wall-mounted sinks and toilets create a super-clean look, since they don’t need a pedestal or cabinet to hide the plumbing pipes. This change would represent an investment, but some see it as worthy because of the bathroom-floor real estate they gain back by not having a toilet base or sink pedestal in the space.
The wall-mounted models attach to the wall, which some people call the float or hover effect, since the toilet or sink literally sits suspended over the floor without the traditional supports we’re used to seeing. You can gain a little space if you take out a chunky vanity and replace it with a pedestal sink, which have a single, slender column for the support and plumbing and create a streamlined look compared to a cabinet.
The color guideline of light also applies to toilets, tubs, shower stalls, sinks and vanities, but the majority of people replace the toilet more often than any other object in the bathroom. Toilets age, break, change technologically and sometimes are swapped for the sake of bathroom design.
An estimated 85 percent of all toilets bought are white or off white, though they are available in many colors. While anyone can theorize about why that is, research has shown it is because people believe white to be the cleanest look available.
5. Strategize the Shower
In a three-quarter bath with shower only, you can look into many enclosure options that will alleviate some of the cramped conditions, literally and visually. Some quadrant shower enclosures feature doors that swing inward and form fit to the interior. Others slide back and forth, which creates more space because it eliminates the need for a door to swing outward. The shower enclosures also come with many sleek options.
Some people want or need both a tub and a shower, so combine the two and add some kind of feature to the shower wall, perhaps a dazzling color on one or two walls and a clear-glass enclosure or shower curtain. There are different-sized bathtubs designed with the small-bathroom user in mind and for the purpose of saving space.
6. Elevate Your Storage Space
In the same way that wall-mounted toilets and sinks save floor space and create a bigger look, so do wall-mounted shelves and skinny rails where you can set supplies. You can incorporate certain colors or materials to accessorize, or choose a glass or clear material to create clean-line continuity. Besides clean, continuous lines, it will help to get stuff off the floor and to re-organize to clear clutter.
Some people cannot live without a medicine cabinet, and there are models available that recess into the wall, so that the mirror door is flush to the wall. You can essentially use the space in between the floor and ceiling by installing a sturdy hook or two from which you can hang some type of basket to hold soaps, tissue and other toiletries and supplies.
Towel racks help keep the clutter off the side of the sink, tub and back of the door, and heated towel racks prove a nice luxury to those who are either cold natured or live in a place where their post-shower air is chilly. Open-faced storage shelves can also provide a more spacious look than those with doors, and you can play around with arranging certain products so they display well. It is not difficult to find companies that sell small-bathroom storage units specifically designed with slim profiles. Decorative hooks can add both functionality and a splash of style to the bathroom as they hold towels and other items off the floor and out of the way.
7. Accents and Design Touches Matter
Mirrors are a friend to small bathrooms because they serve both functional and design-related purposes. We look in them to check our bodies, and they add light to a room when they reflect more of that beautiful, clean paint job and accents around the bathroom.
On one hand, it is natural to think “small bathroom, small mirrors,” but a large mirror with a plain frame or portion of wall done in mirror can make the room look much bigger than it is. The mirror adds the optical illusion that there is double the space and even though our rational minds know it is not twice as big, we still like the effect and perceive the room as more spacious than it actually is. If you have the luxury of a window in the bathroom and can place a mirror across from it, which magnifies the feeling of space. If the mirror is in a place where it reflects the expanse of an adjoining room, this effect extends to the window or hallway.
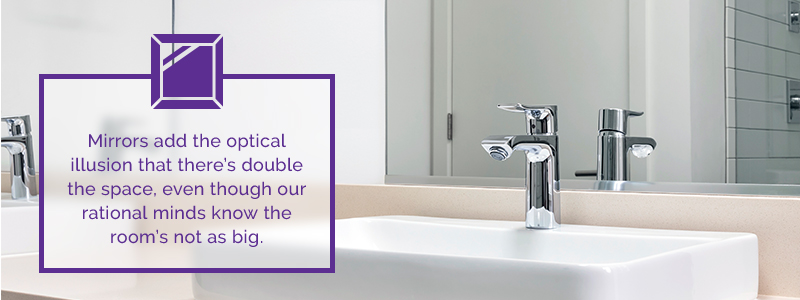
The transition of areas or materials in a small bathroom should be as seamless and continuous as possible, to keep the eye moving so the brain perceives “expanse.” Some people bleed one area or material into another or use wall and floor colors so closely matched that they flow well into each other.
It will literally brighten up the small-bathroom space to have a skylight or window in it, and the better a lighting in a space, the bigger it will feel. Some people will cover or black out the window if there is one, but light lends the small bathroom a bigger look. It can be a challenge to achieve privacy, practicality and good design, but for examples, stained glass, glass block or a translucent shade could be ways to let the light in and maintain privacy. And if you happen to go with a stained-glass option, you can create an even-bigger illusion and a nice focal point with a glass that matches the wall and floor color and continues the good visual flow.
More Tips and Tricks
There many other ways to make a small bathroom look bigger:
• Reverse the direction the door swings so that it opens outward instead of inward.
• Re-fit or switch out any shelving or other small furniture with a long, wide or high profile, especially any that you have to move or work around to keep from bumping or hitting.
• Replace bulky floor shelves with wall-mounted shelving.
• Consider the wall space behind the toilet and above its tank as a place for wall-mounted shelving.
• Use pieces designed for storage to clear clutter from windowsills, sink edges and from around the tub.
• Add interest and color with light fixtures.
• Consider bright lights such as LEDs to spotlight decorative features or illuminate dark areas.
• Match tile and paint to create a clean, uninterrupted look.
• Have a clear-glass shower door or clear-plastic shower curtain because smoked, etched or other decorative glass or a colored curtain creates a visual barrier and segments the room.
• Place mirrors around the high part of the ceiling to create taller-room effect.
• Eliminate small closets made of sheetrock and replace them with shelves of wood or other materials that is thinner, which gains you in the neighborhood of gains you about 8-10 inches of space.
Anytime you are ready to make a change, upgrade, improvement, repair or other work to the look, finish and most utilities in your bathroom, Custom Tub and Tile Resurfacing can help you beautify your small bathroom in ways that will make it look and feel more spacious. We know how to make your bathroom look bigger and can provide everything from slim, trim vanities and tubs to fixtures and clean, continuous tile lines. Custom Tub and Tile provides the expertise to transform a small bathroom into an inviting oasis.

